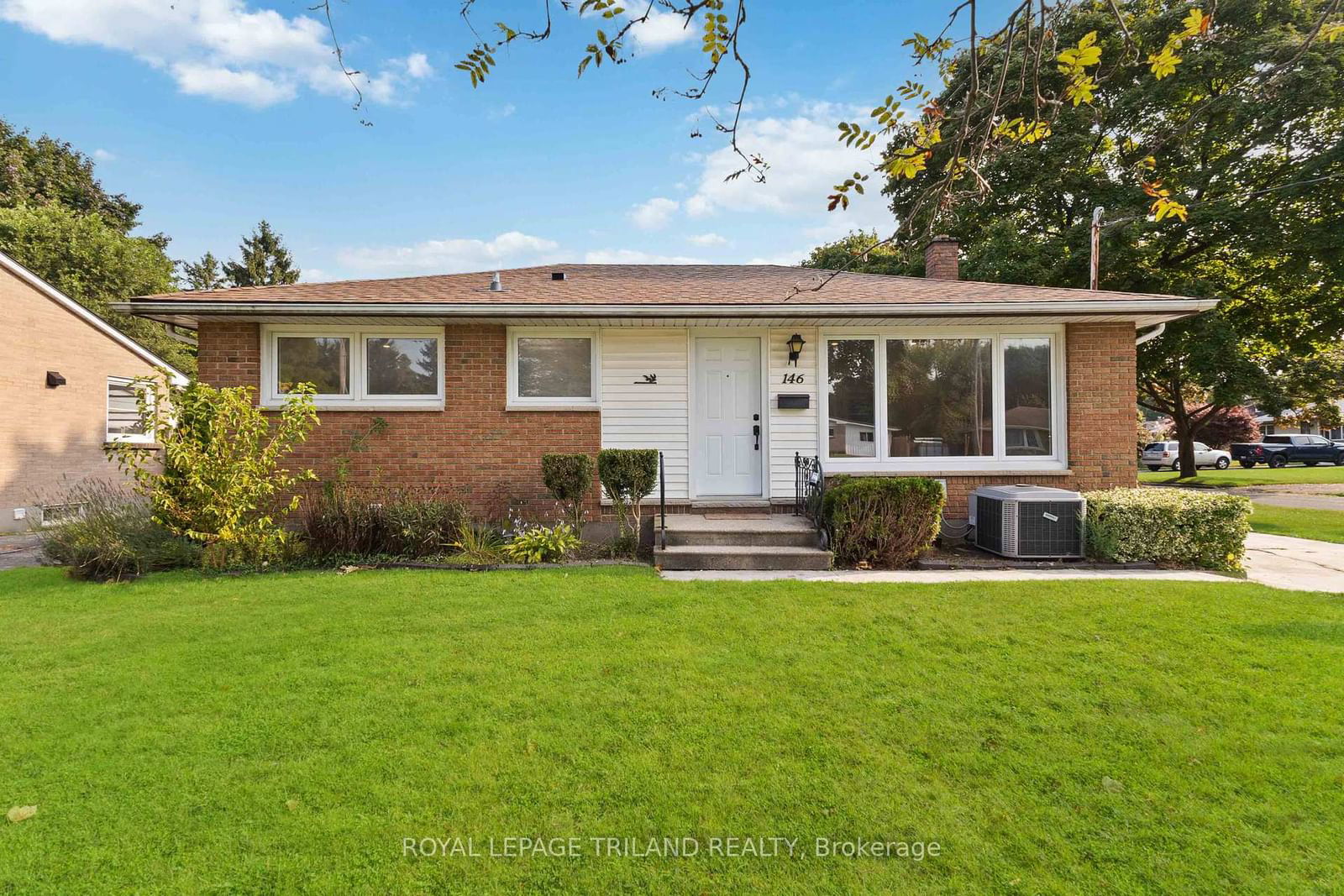$599,000
3-Bed
2-Bath
1100-1500 Sq. ft
Listed on 9/11/24
Listed by ROYAL LEPAGE TRILAND REALTY
Welcome to 146 Burnside a charming and versatile home that checks all the boxes! This inviting residence features three bedrooms on the upper level, complemented by a full four-piece bathroom. The living room is bright and airy, thanks to its large window, while the newer kitchen offers a modern touch with a large dining room addition, perfect for family gatherings.The lower level is a fantastic space for entertaining or extended family. It features a cozy family room and a functional kitchenette, along with a three piece bathroom for convenience. Two extra rooms and a laundry/utility room complete this level, providing ample space and flexibility.Outside, you'll find a fully fenced, private rear yard ideal for enjoying the outdoors in peace. The property also includes a detached garage measuring 27x15, equipped with heating, air conditioning, and even a urinal. Situated on a corner lot with two separate driveways, parking is never a concern here. Don't miss out on this incredible opportunity for a home that truly has it all!
To view this property's sale price history please sign in or register
| List Date | List Price | Last Status | Sold Date | Sold Price | Days on Market |
|---|---|---|---|---|---|
| XXX | XXX | XXX | XXX | XXX | XXX |
| XXX | XXX | XXX | XXX | XXX | XXX |
| XXX | XXX | XXX | XXX | XXX | XXX |
Resale history for 146 Burnside Drive
X9348888
Detached, Bungalow-Raised
1100-1500
6+2
3
2
1
Detached
6
51-99
Central Air
Finished, Full
Y
Brick, Vinyl Siding
Forced Air
N
$2,704.00 (2023)
< .50 Acres
120.30x60.00 (Feet)
